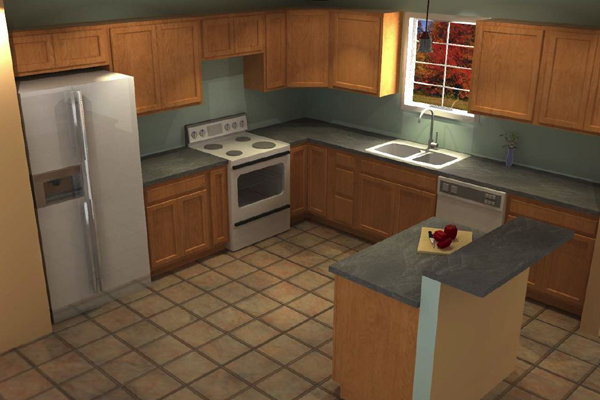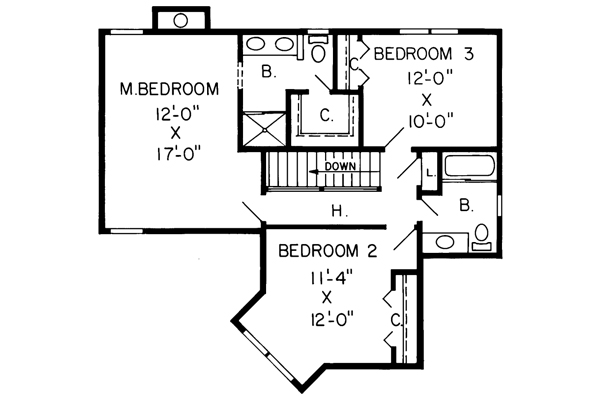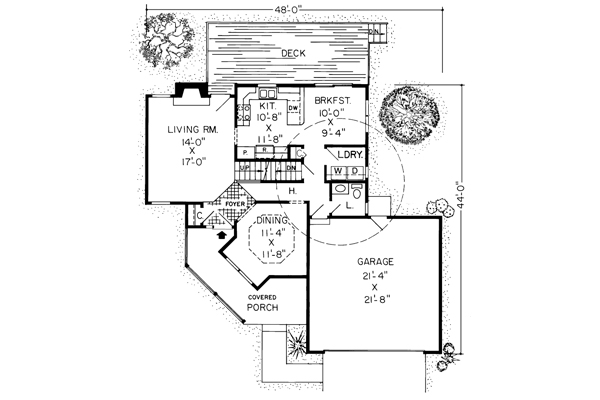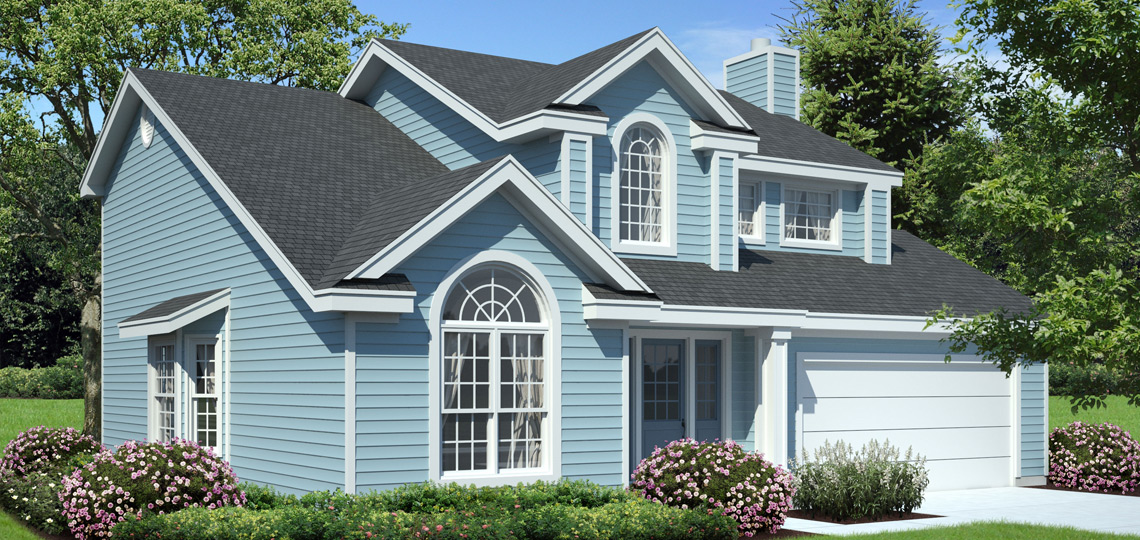Archmont Two Story House Plans
The Archmont Two Story House Plans from 84 Lumber is a traditional gem with light and space, with a classic exterior and plenty of curbside appeal within this cozy house plan. The living/dining room combination is brightened by abundant windows, and the family areas share a backyard view, patio access, a fireplace and an entrance to the kitchen that is equipped with a built-in pantry. This family home features a master suite complete with a room-sized walk-in closet and a private bath, two other bedrooms that share a hall bath, and a two-car garage.
1,930 sq.ft.
 Archmont Interior Kitchen
Archmont Interior Kitchen
Specifications:
- Total Living Area: 1,930 sq.ft.
- Main Living Area: 1,056 sq.ft.
- Upper Living Area: 874 sq.ft.
- Garage Area: 430 sq.ft.
- House Width: 44'10"
- House Depth: 38'
- Bedrooms: 3
- Baths: 2½
- Max Ridge Height: 26'
- Primary Roof Pitch: 6/12
- Porch: 42 sq.ft.
- Deck: 202 sq.ft.
- Formal Dining Room: Yes
- Fireplace: Yes
- Main Ceiling Height: 8'
- Upper Ceiling Height: 8'
- Foundation: B, C, S
- Walls: 2x6
- Plan: 34851
Feature Sheet:
Download the feature sheet for this home plan.
Download PDF
 First Floor
First Floor
 Second Floor
Second Floor
*Photos or renderings will vary from actual plan.
 Archmont Interior Kitchen
Archmont Interior Kitchen
 First Floor
First Floor
 Second Floor
Second Floor
