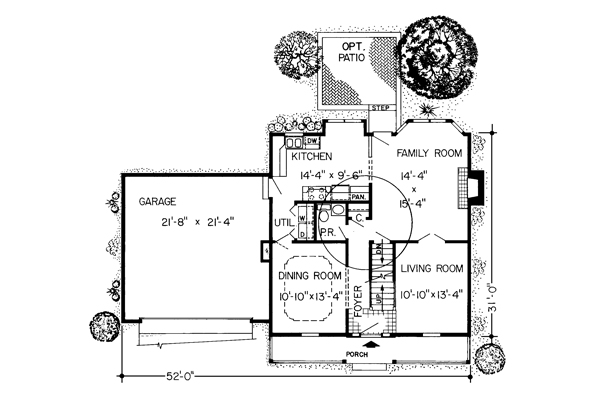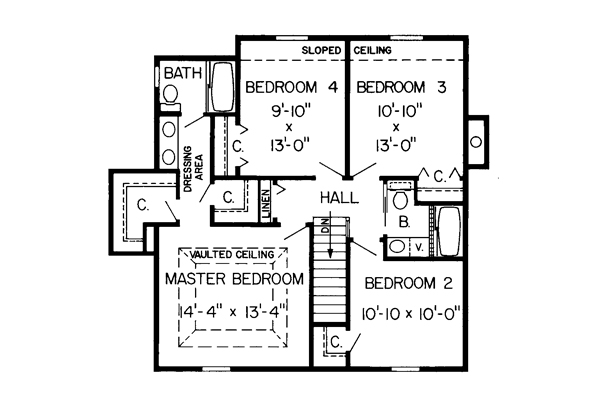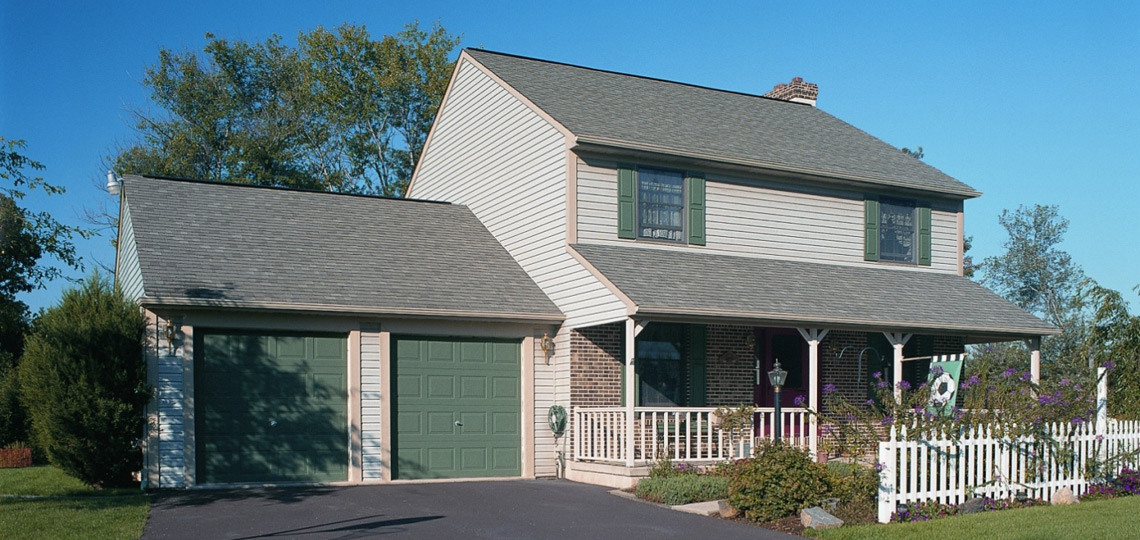Sunnyvale Two Story House Plans
The Sunnyvale Two Story House Plans from 84 Lumber is a beautiful 4 bedroom home that accommodates the needs of a growing family and looks stunning in any neighborhood. The porch serves as a wonderful relaxing area to enjoy the outdoors. At the rear of the home is a patio for a barbeque or for more private time away from the kids. The dining room features a decorative ceiling and has easy entry to the kitchen. The kitchen/utility area has a side exit into the garage. The living room has double doors into the family room, which features a back entrance to the patio.
1,960 sq.ft.
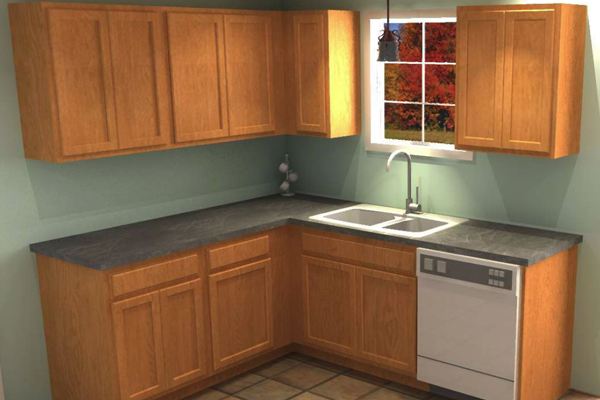 Kitchen 1
Kitchen 1
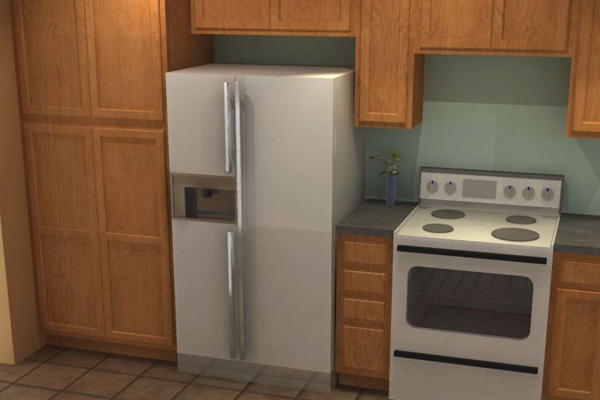 Kitchen 2
Kitchen 2
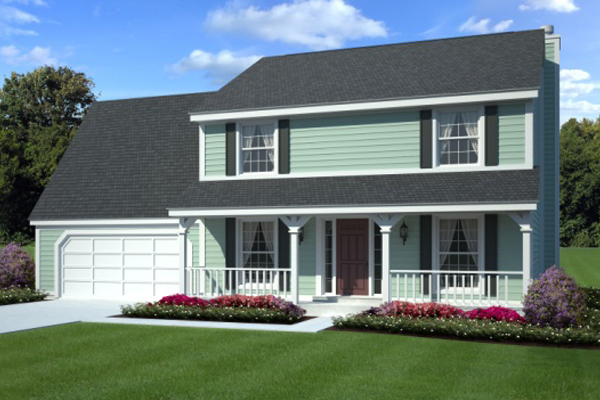 Sunnyvale Exterior Rendering
Sunnyvale Exterior Rendering
Specifications:
- Total Living Area: 1,960 sq.ft.
- Main Living Area: 955 sq.ft.
- Upper Living Area: 1,005 sq.ft.
- Garage Area: 484 sq.ft.
- House Width: 52'
- House Depth: 31'
- Bedrooms: 4
- Full Baths: 2½
- Max Ridge Height: 28'
- Primary Roof Pitch: 7/12
- Porch: 120 sq.ft.
- Formal Dining Room: Yes
- Fireplace: Yes
- Main Ceiling Height: 8'
- Upper Ceiling Height: 8'
- Foundation: B, C, S
- Walls: 2x6
- Plan: 34027
Feature Sheet:
Download the feature sheet for this home plan.
Download PDF
*Photos or renderings will vary from actual plan.
 Kitchen 1
Kitchen 1

 Kitchen 2
Kitchen 2

 Sunnyvale Exterior Rendering
Sunnyvale Exterior Rendering

