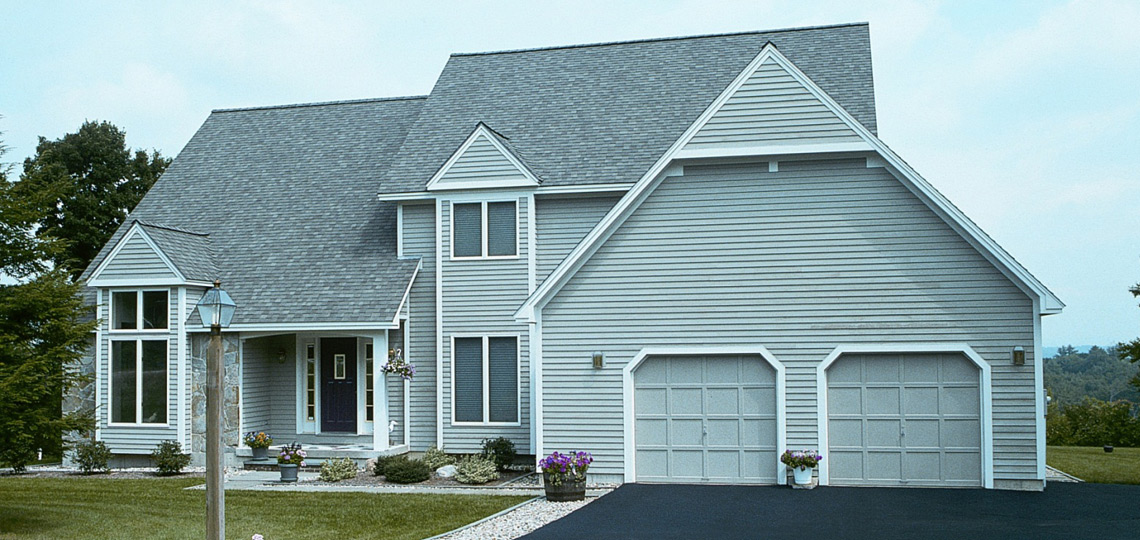Manchester Two Story House Plans
The Manchester Two Story House Plans from 84 Lumber offers elegant, spacious living in an expansive, 4 bedroom home with balconies, skylights and plenty of elegant details. Off the large foyer is the library/parlor with its wall of bookcases and high sloping ceilings. Choose your kitchen option, and take advantage of the island counter. Enjoy the sunlit breakfast room and its full wall of windows, skylights and a slider. The master bedroom suite, located on the first floor, features a large bath with whirlpool tub and shower, a spacious walk-in closet and an elegant recessed ceiling.
2,851 sq.ft.
Specifications:
- Total Living Area: 2,851 sq.ft.
- Main Living Area: 1,933 sq.ft.
- Upper Living Area: 918 sq.ft.
- Garage Area: 475 sq.ft.
- House Width: 62'8"
- House Depth: 50'
- Bedrooms: 4
- Baths: 2½
- Max Ridge Height: 32'
- Primary Roof Pitch: 10/12
- Porch: 42 sq.ft.
- Deck: 243 sq.ft.
- Formal Dining Room: Yes
- Fireplace: Yes
- 1st Floor Master: Yes
- Main Ceiling Height: 8'
- Upper Ceiling Height: 8'
- Foundation: B, C, S
- Walls: 2x6
- Plan: 20090
Feature Sheet:
Download the feature sheet for this home plan.
Download PDF
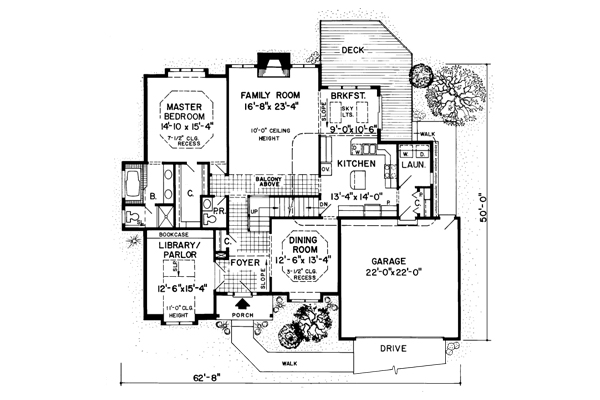 First Floor
First Floor
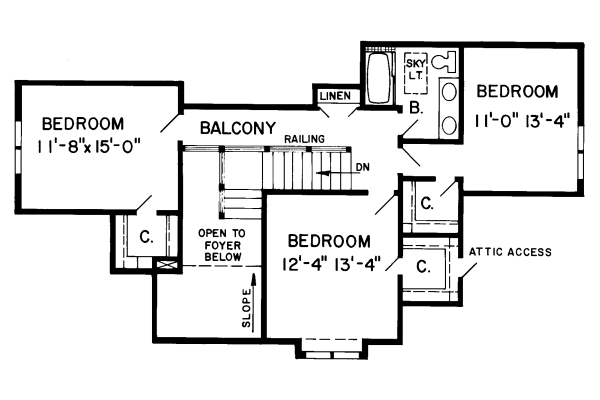 Second Floor
Second Floor
*Photos or renderings will vary from actual plan.
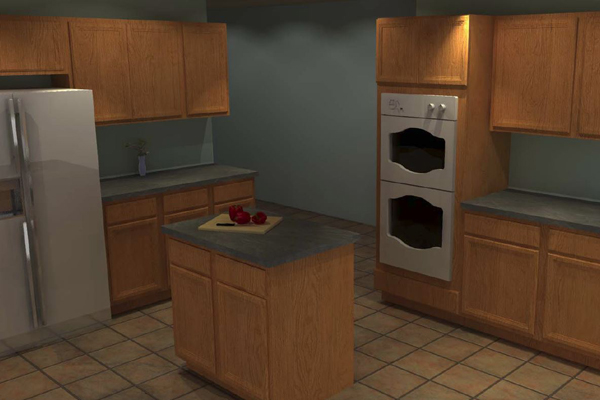
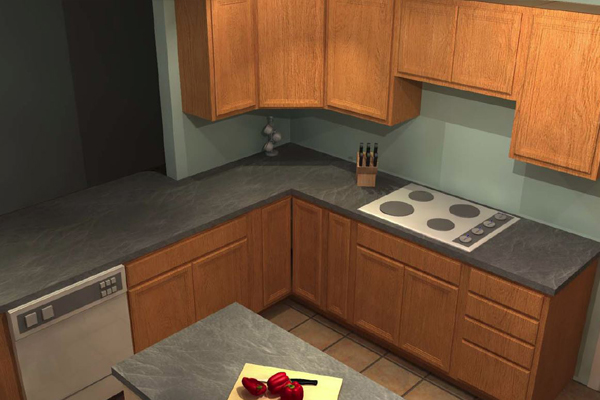
 First Floor
First Floor
 Second Floor
Second Floor
