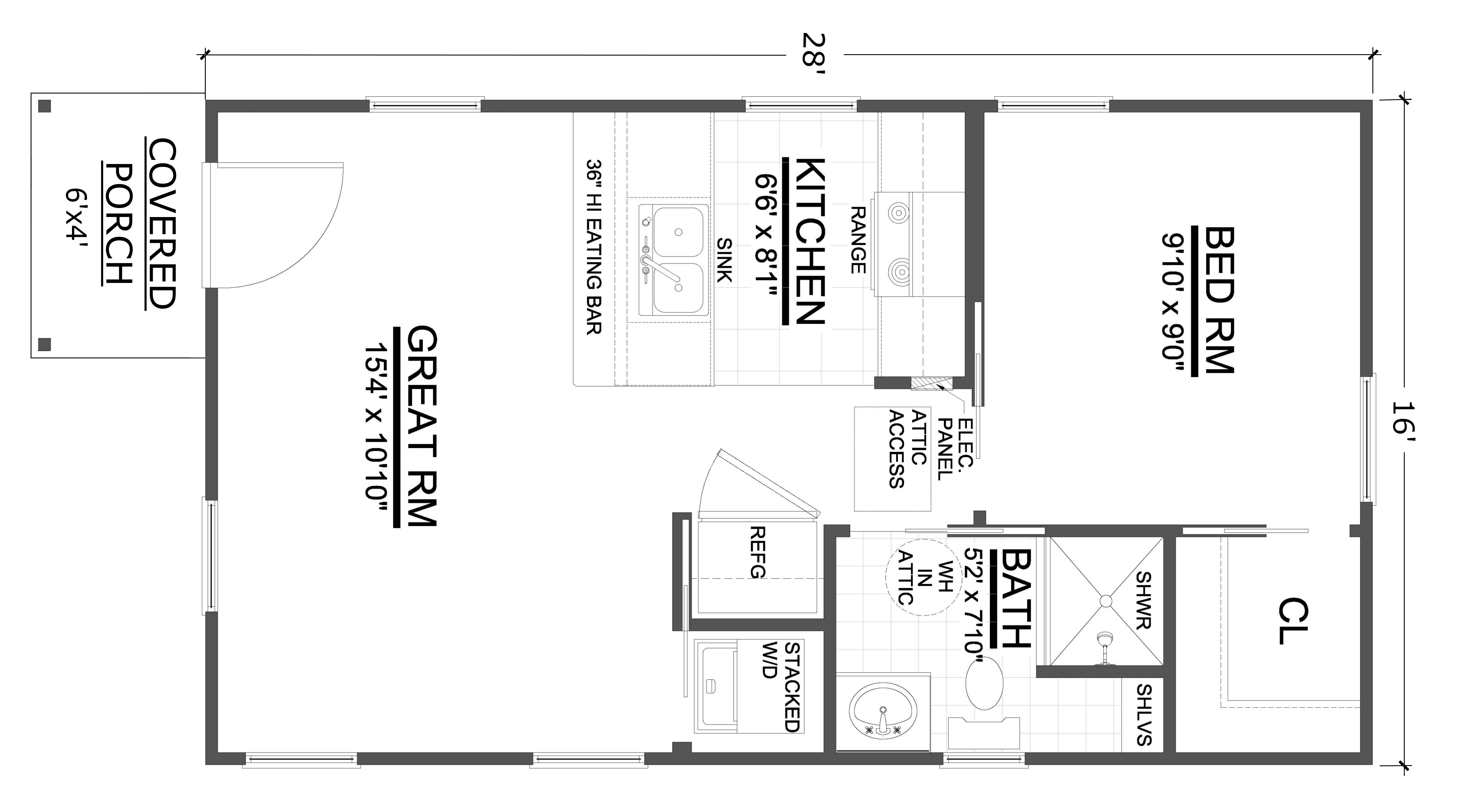448 sq.ft.
Specifications
- House width: 16'
- House depth: 28'
- Stories: 1
- Bedrooms: 1
- Baths: 1
- Ridge height: 15'
- Roof pitch: 6/12
- Roof Framing: Rafters
- Porch: 25 sq. ft.
- Ceiling Height: 8'
- Foundation: Crawl, Slab
- Exterior walls: 2x4

Specifications
