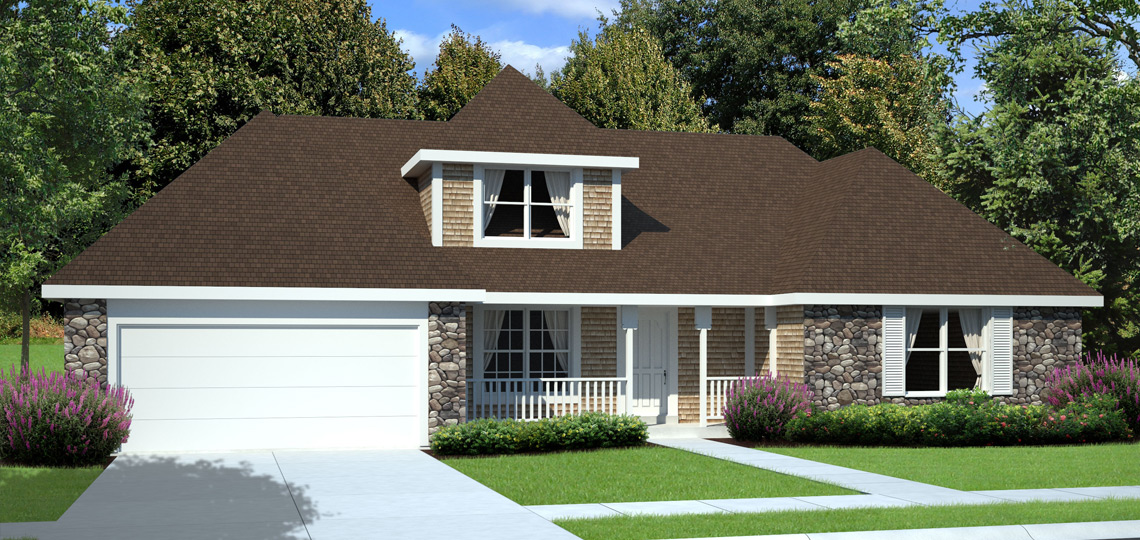Livingstone One and a Half Story House Plans
The Livingstone One and a Half Story House Plans from 84 Lumber offers a four-bedroom home with comfortable family living, sloping ceilings, and open space. The dining room off the foyer adjoins the breakfast room and the efficient kitchen. The beamed living room is crowned by a balcony overlook that links the upstairs bedrooms. The vaulted first-floor master suite features a private deck, walk-in closet and full bath with a double vanity.
2,016 sq.ft.
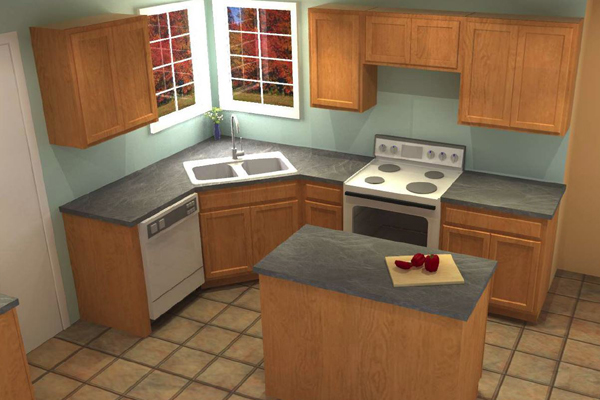 Livingstone Kitchen
Livingstone Kitchen
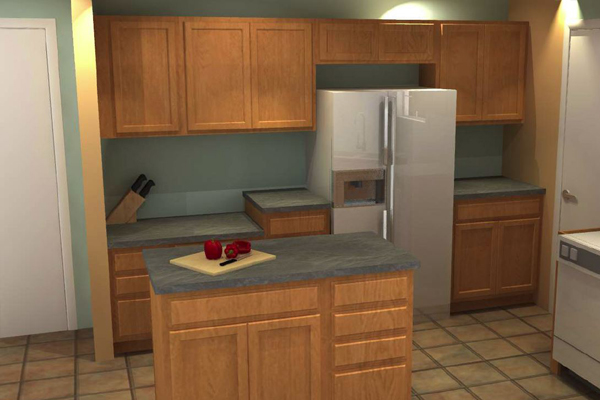 Livingstone Kitchen
Livingstone Kitchen
Specifications:
- Total Living Area: 2,016 sq.ft.
- Main Living Area: 1,496 sq.ft.
- Upper Living Area: 520 sq.ft.
- Garage Area: 424 sq.ft.
- House Width: 61'
- House Depth: 40'4"
- Bedrooms: 4
- Baths: 3
- Max Ridge Height: 25'
- Primary Roof Pitch: 12/12
- Porch: 84 sq.ft.
- Deck: 95 sq.ft.
- Formal Dining Room: Yes
- Fireplace: Yes
- 1st Floor Master: Yes
- Main Ceiling Height: 8'
- Upper Ceiling Height: 9'
- Foundation: B, C, S
- Walls: 2x6
- Plan: 34049
Feature Sheet:
Download the feature sheet for this home plan.
Download PDF
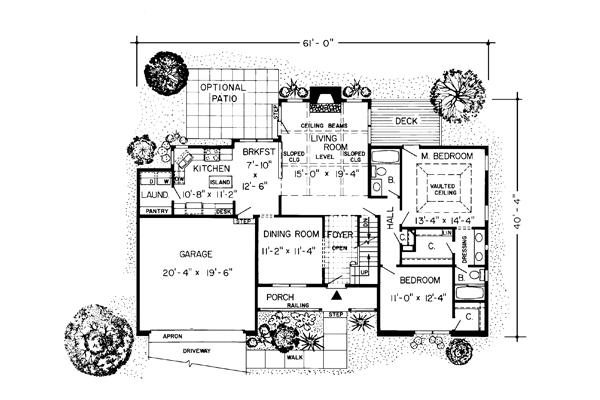 First Floor
First Floor
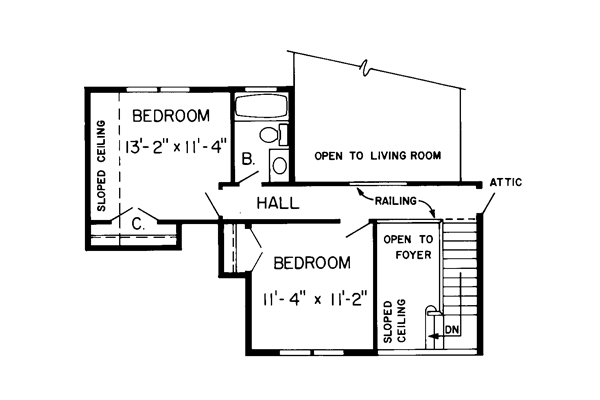 Second Floor
Second Floor
*Photos or renderings will vary from actual plan.
 Livingstone Kitchen
Livingstone Kitchen
 Livingstone Kitchen
Livingstone Kitchen
 First Floor
First Floor
 Second Floor
Second Floor
