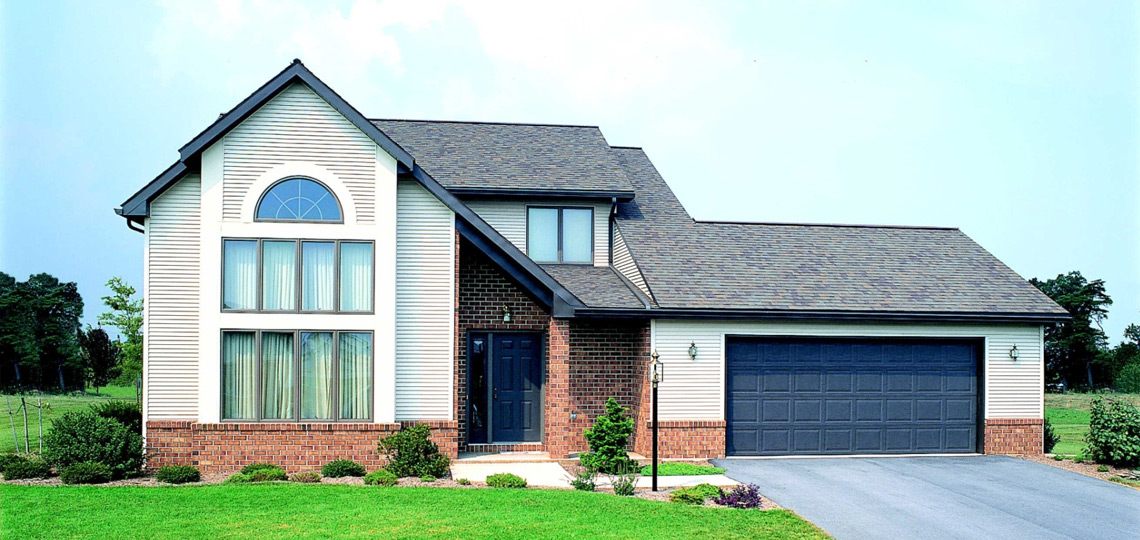Highland One and a Half Story House Plans
The Highland One and a Half Story House Plans from 84 Lumber is a three bedroom ranch house plan with a stately presence and a sloped ceiling that accentuates the two-story window in the living room. The kitchen has a pass-through to the dining room and views the sunken family room beyond a built-in desk, wet bar and fireplace. The master bedroom offers a balcony that overlooks the living room.
1,894 sq.ft.
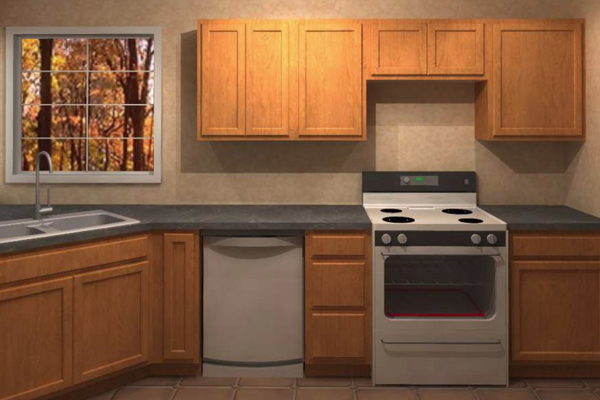 Kitchen
Kitchen
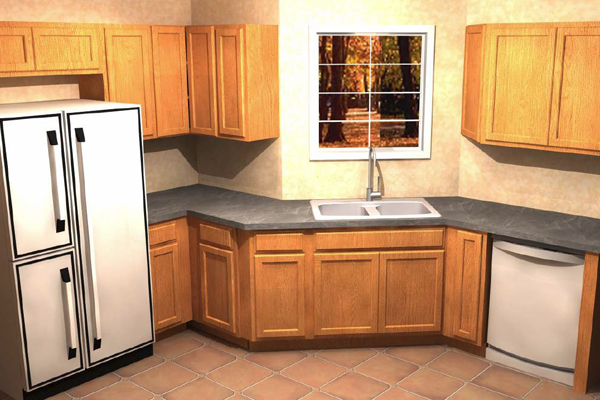 Kitchen
Kitchen
Specifications:
- Total Living Area: 1,894 sq.ft.
- Main Living Area: 1,108 sq.ft.
- Upper Living Area: 786 sq.ft.
- Garage Area: 575 sq.ft.
- House Width: 52'
- House Depth: 41'4"
- Bedrooms: 3
- Baths: 2½
- Max Ridge Height: 26'
- Primary Roof Pitch: 6/12
- Porch: 25 sq.ft.
- Deck: 178 sq.ft.
- Formal Dining Room: Yes
- Fireplace: Yes
- Main Ceiling Height: 8'
- Upper Ceiling Height: 8'
- Foundation: B, C, S
- Walls: 2x6
- Plan: 20367
Feature Sheet:
Download the feature sheet for this home plan.
Download PDF
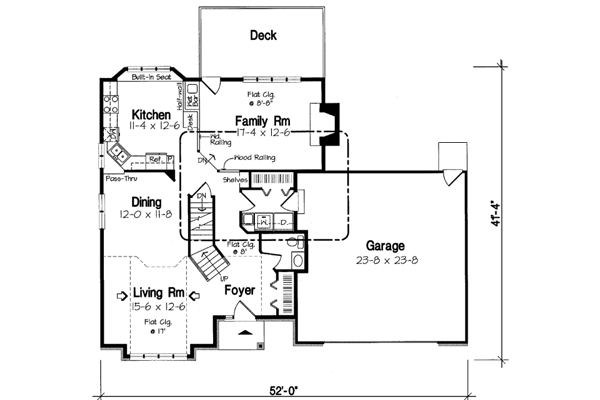 First Floor
First Floor
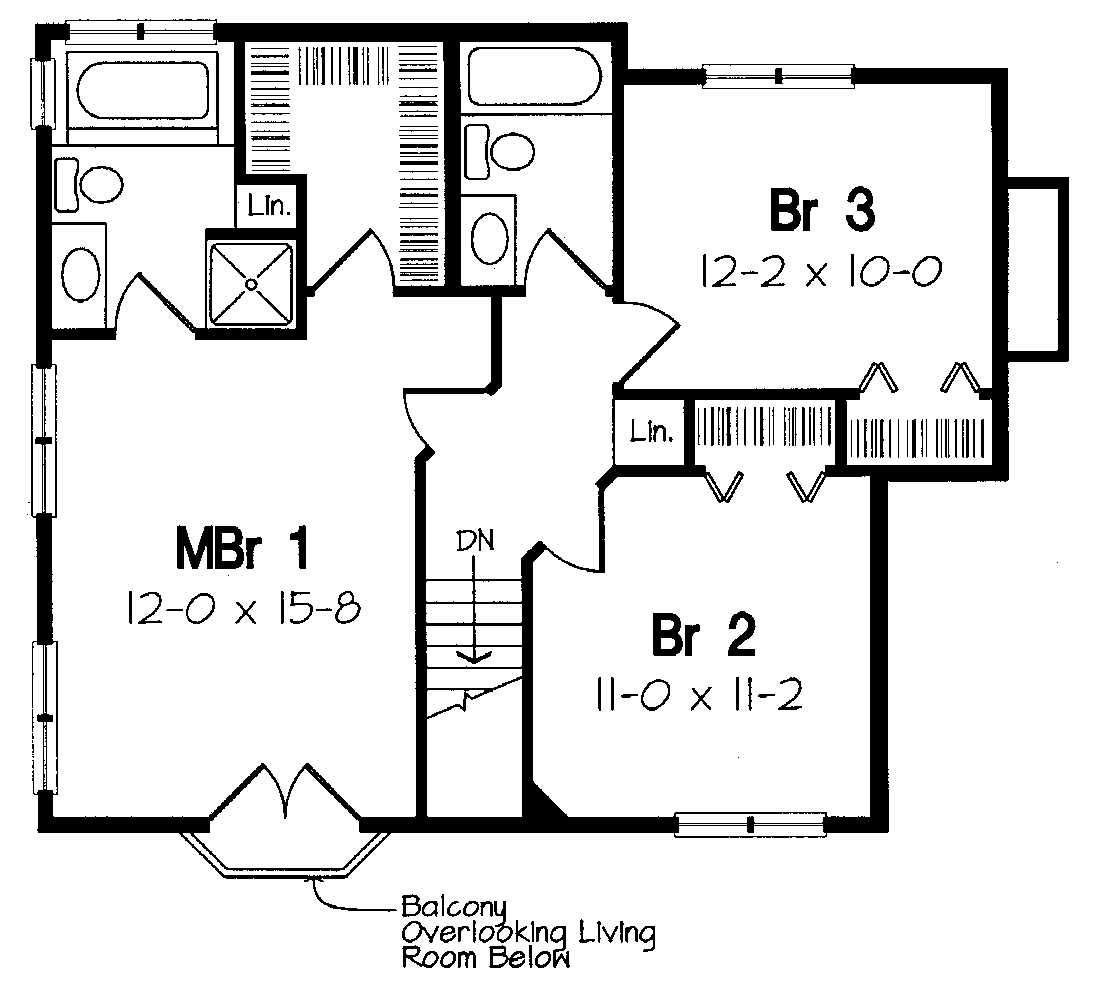 Second Floor
Second Floor
*Photos or renderings will vary from actual plan.
 Kitchen
Kitchen
 Kitchen
Kitchen
 First Floor
First Floor
 Second Floor
Second Floor
