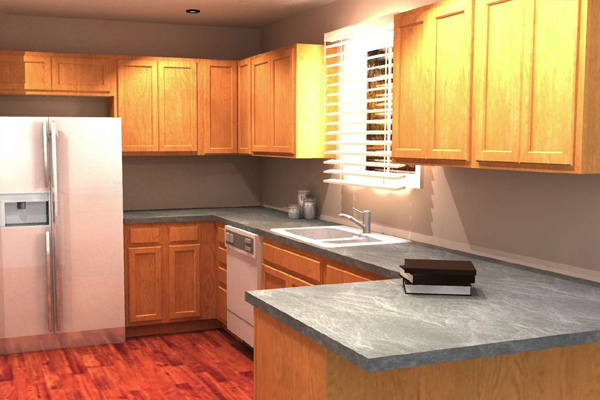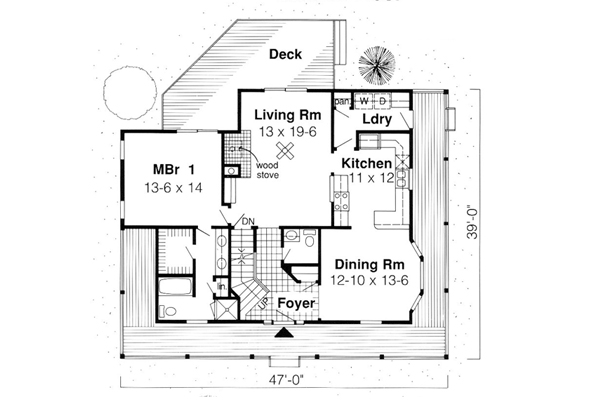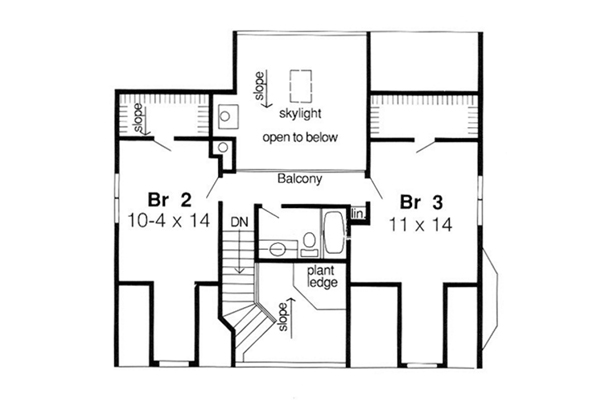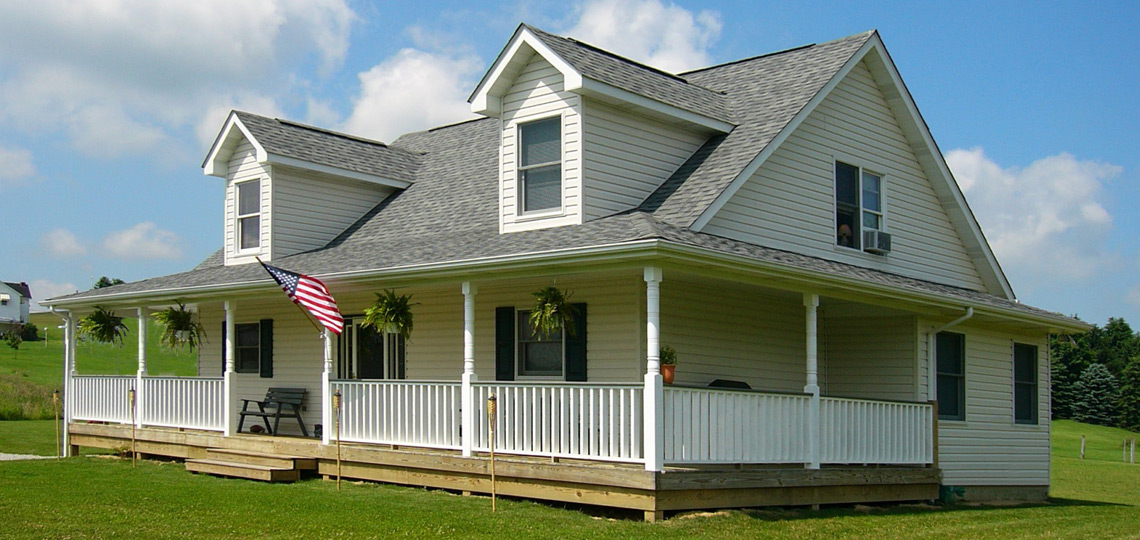Farmington One and a Half Story House Plans
The Farmington One and a Half Story House Plans from 84 Lumber has the charm of an old-fashioned farmhouse combined with sizzling contemporary excitement in this 3 bedroom house plan. Classic touches abound, from the clapboard exterior with its inviting, wraparound porch, to the wood stove that warms the entire house. Inside, the two-story foyer, crowned by a plant ledge high overhead, affords a view of the soaring, sky-lit living room and rear deck beyond sliding glass doors. To the right, there’s a formal dining room with bay window, just steps away from the kitchen. Upstairs, you’ll find a full bath and two more bedrooms, each with a walk-in closet and cozy gable sitting nook.
1,907 sq.ft.
 Kitchen
Kitchen
Specifications:
- Total Living Area: 1,907 sq.ft.
- Main Living Area: 1,269 sq.ft.
- Upper Living Area: 638 sq.ft.
- House Width: 47'
- House Depth: 39'
- Number of Stories: 2
- Bedrooms: 3
- Baths: 2½
- Max Ridge Height: 24'
- Primary Roof Pitch: 10/12
- Porch: 461 sq.ft.
- Deck: 250 sq.ft.
- Formal Dining Room: Yes
- 1st Floor Master: Yes
- Main Ceiling Height: 8'
- Upper Ceiling Height: 8'
- Foundation: B, C, S
- Walls: 2x6
- Plan: 10785
Feature Sheet:
Download the feature sheet for this home plan.
Download PDF
 First Floor
First Floor
 Second Floor
Second Floor
*Photos or renderings will vary from actual plan.
 Kitchen
Kitchen
 First Floor
First Floor
 Second Floor
Second Floor
