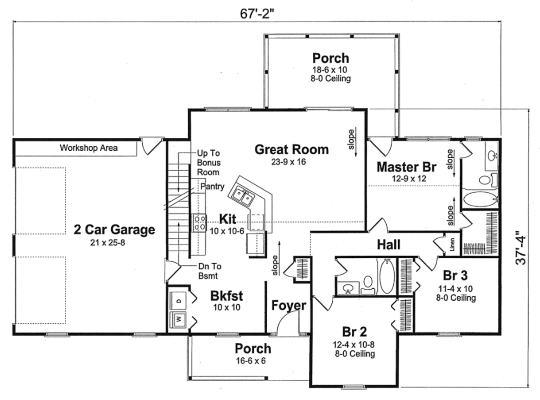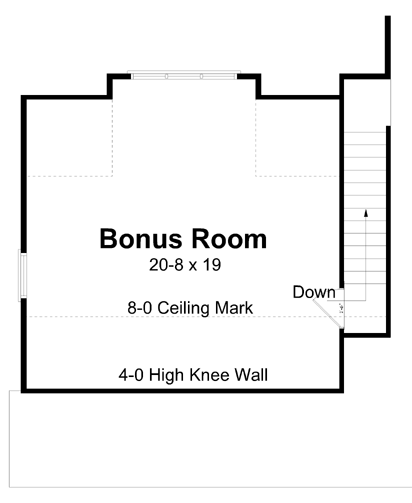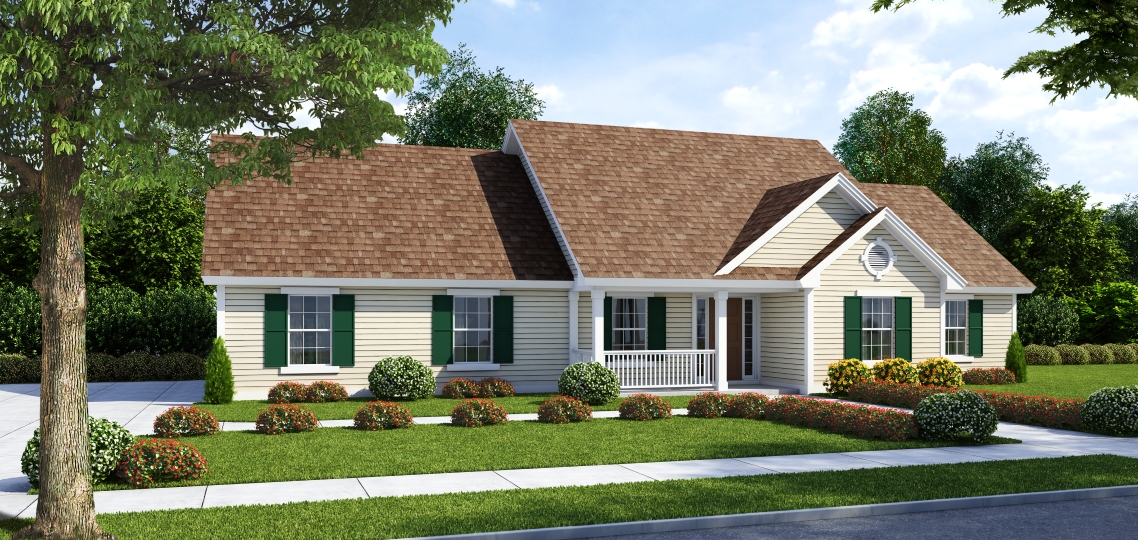Pinehurst Ranch House Plans
The Pinehurst Ranch House Plans from 84 Lumber has undeniable curb appeal with its turned gables and staggered roof lines. The side-entry garage gives you ample space for your vehicles and the flexibility of a bonus room above. Enjoy your landscaping from either the front or rear large porches. Prepare your meals in the expansive kitchen overlooking the Great Room with a handy breakfast nook adjacent. Unwind at the end of your day in the luxurious master suite with a vaulted ceiling and generous closet.

 Bonus room over garage
Bonus room over garage
