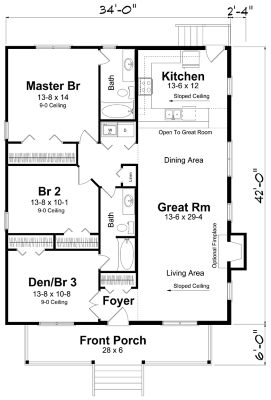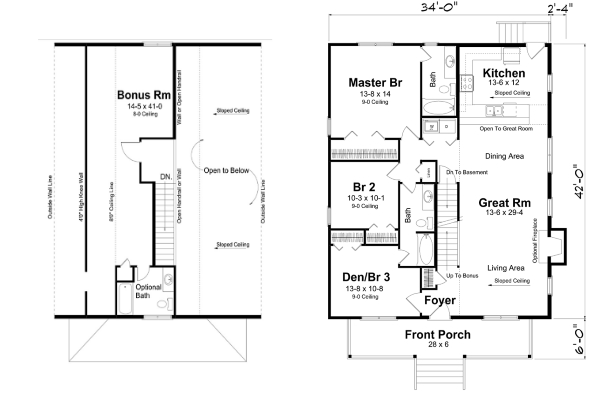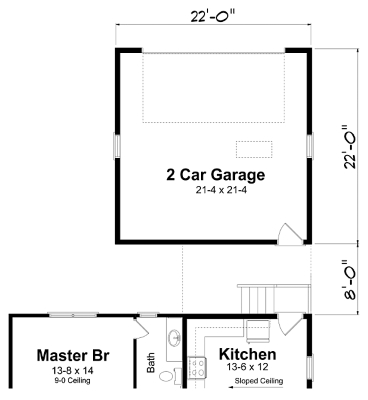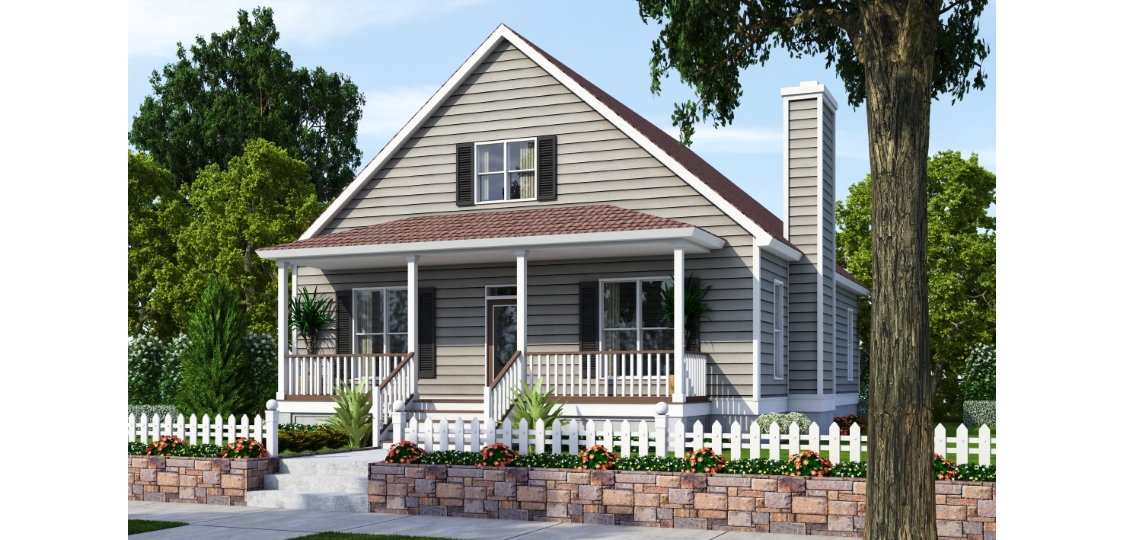Forest Glen One and a Half Story House Plans
The Forest Glen One and a Half Story House Plans from 84 Lumber is a charming traditional bungalow that will welcome you home every day with its spacious front porch. The expansive great room & dining area are easily accessible for serving from the large U Shaped kitchen, or choose the optional kitchen with a cooking island and pantry area. You’ll never feel cramped with the first floor master suite, and there’s plenty of space for family and guests with the two more bedrooms and a bonus room upstairs. This plan gives you lots of options to build it with just the right features to fit your lifestyle and budget.
 First floor
First floor

 Layout w/ bonus & basement
Layout w/ bonus & basement

 Optional garage
Optional garage

