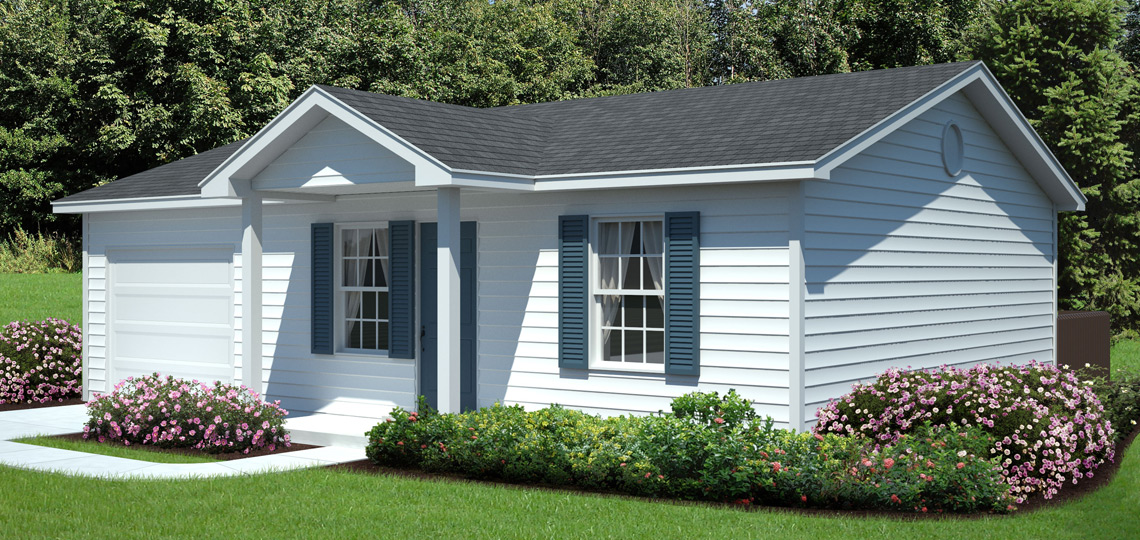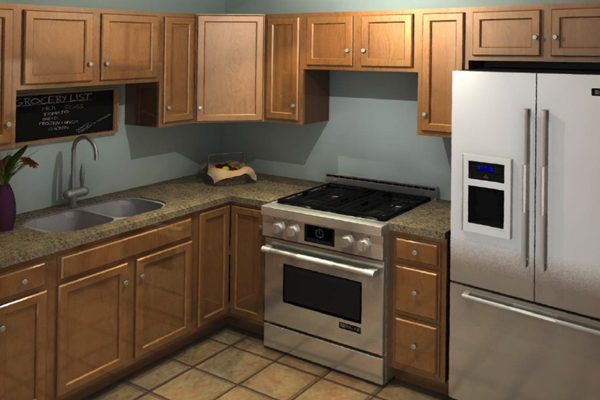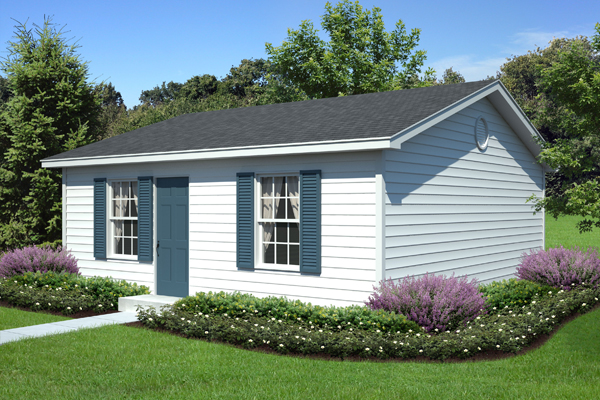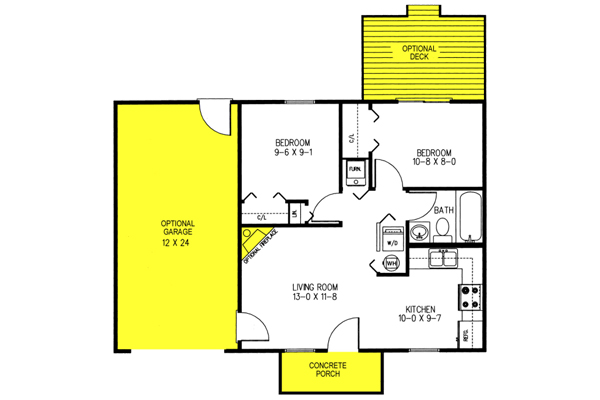
Elkview 2 Bedroom House Plan
576 sq.ft.
 Elkview Kitchen
Elkview Kitchen
 Elkview Exterior
Elkview Exterior
Specifications:
- Living Area: 576 sq.ft.
- Bedrooms: 2
- Baths: 1
- House Width: 24’
- House Depth: 24’
- Primary Roof Pitch: 4/12
- Garage Area: 288 sq.ft.
- Porch Area: 40 sq.ft.
- Deck Area: 80 sq.ft.
- Main Ceiling Height: 8'
- Foundation: C, S
- Walls: 2x4, 2x6
Features:
- Great for starter home, hunting cabin or vacation cottage.
- Large L-shaped kitchen
- Convenient laundry
Enhancements:
- One-car garage (12’x24’)
- Front porch (10’x4’)
- Rear deck (10’x8’)
- Corner fireplace
- Patio door
Feature Sheet:
Download the feature sheet for this home plan.
Download PDF
 First Floor
First Floor
*Photos or renderings will vary from actual plan. Due to code restrictions these home packages are not available in Florida or California.
 Elkview Kitchen
Elkview Kitchen
 Elkview Exterior
Elkview Exterior
 First Floor
First Floor
