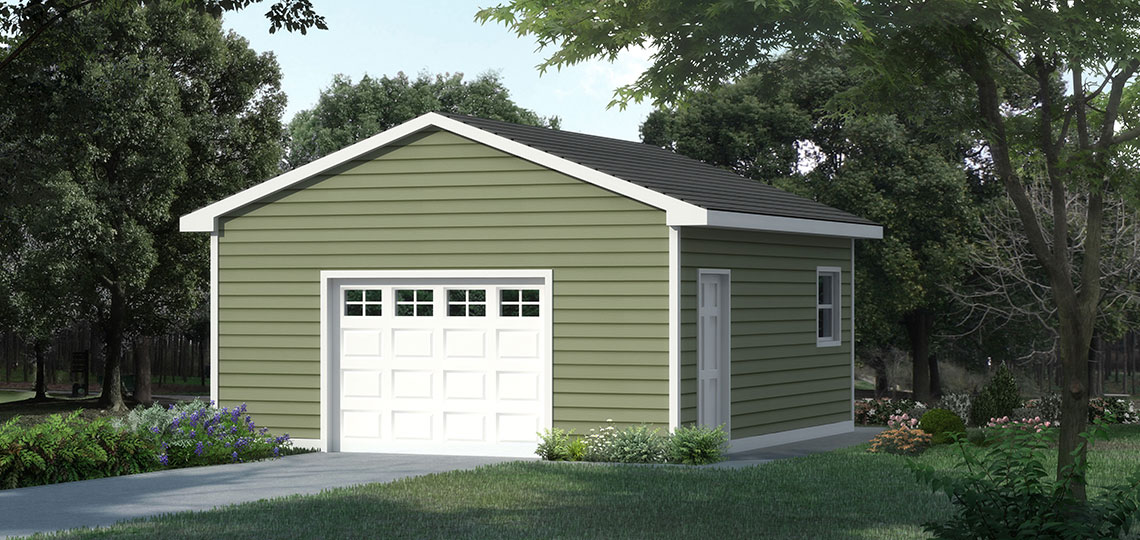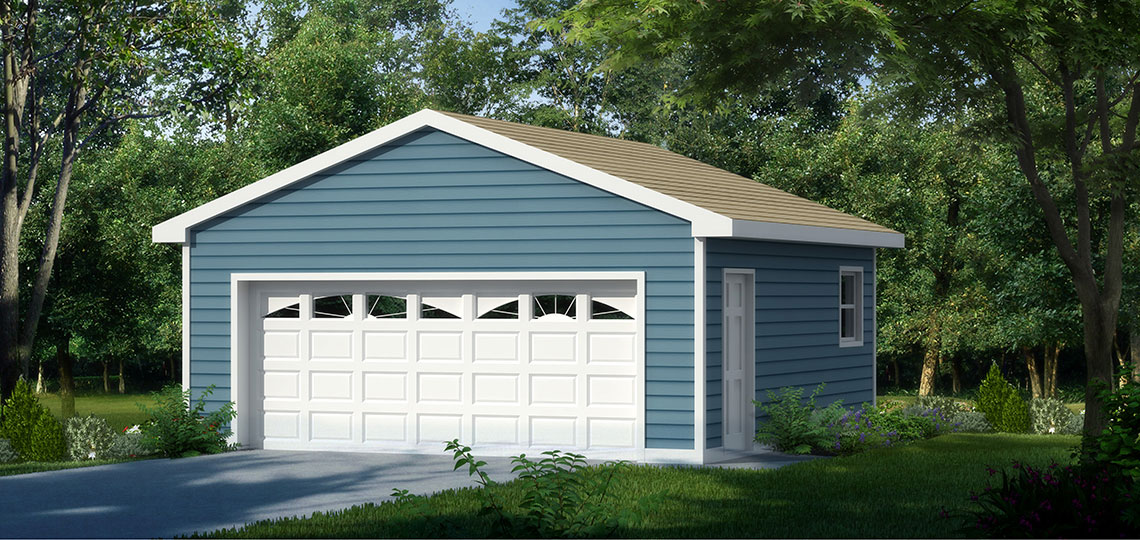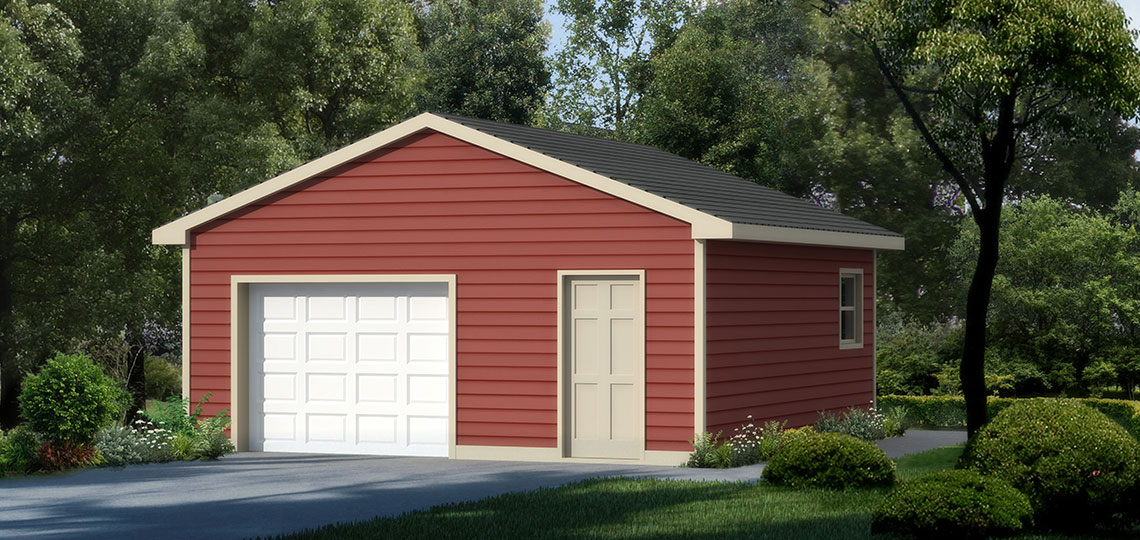If you’re looking for a one car trussed garage that fits your budget and space needs, then check out our selection of 1-1½ car trussed garage plans. There are a variety of styles and additional options you can choose, including drywall, shelving, and insulation.
Standard Elevation
Available Sizes:
- 16'x20' (810-06-99) (810-07-99)
- 16'x24' (810-15-99) (810-16-99)
- 18'x20' (811-10-99) (811-11-99)
- 18'x24' (811-16-99) (811-17-99)
Elevation A
Available Sizes:
- 20'x20' (811-22-99) (811-23-99)
- 20'x24' (811-33-99) (811-34-99)
- 20'x28' (811-44-99) (811-45-99)
Elevation B
Available Sizes:
- 20'x20' (811-27-99) (811-28-99)
- 20'x24' (811-38-99) (811-39-99)
- 20'x28' (811-49-99) (811-50-99)
- 22'x24' (811-55-99) (811-56-99)
- 22'x28' (811-61-99) (811-62-99)
*Due to code restrictions these packages are not available in AZ, CA, FL. NV.


